Projects . Albert Park
Architect / B.E. Architecture
Builder / mckimm
The client of this heritage-listed Victorian terrace home was transformed from a derelict period home into the contemporary work of art it is today.
The kitchen design is well considered to meet both form and function, the orientation maximizes the view and accessibility to the terrace and the combination of timber, stainless steel and stone achieves the brief of a ‘chefs’ kitchen. The detailed design included a concealed butler’s pantry, whereby the pivot door to the pantry blends seamlessly into the wall of European chestnut timber joinery, creating a completely concealed entry. The timber veneer received a custom stain and was applied specifically to enhance the natural richness of the timber grain.
Another key element for the client was the brass bar joinery adjacent to the dining area which creates a sense of sophistication and fun which has been cleverly incorporated into the long wall of timber joinery which features on the kitchen / dining space as a piece of art in its own right
This project was Shortlisted for the 2018 HOUSE Awards for ‘Heritage’ and ‘House Alteration & Addition over 200m2’ as well as the 2018 Australia Interior Design Awards ‘Residential Design’.
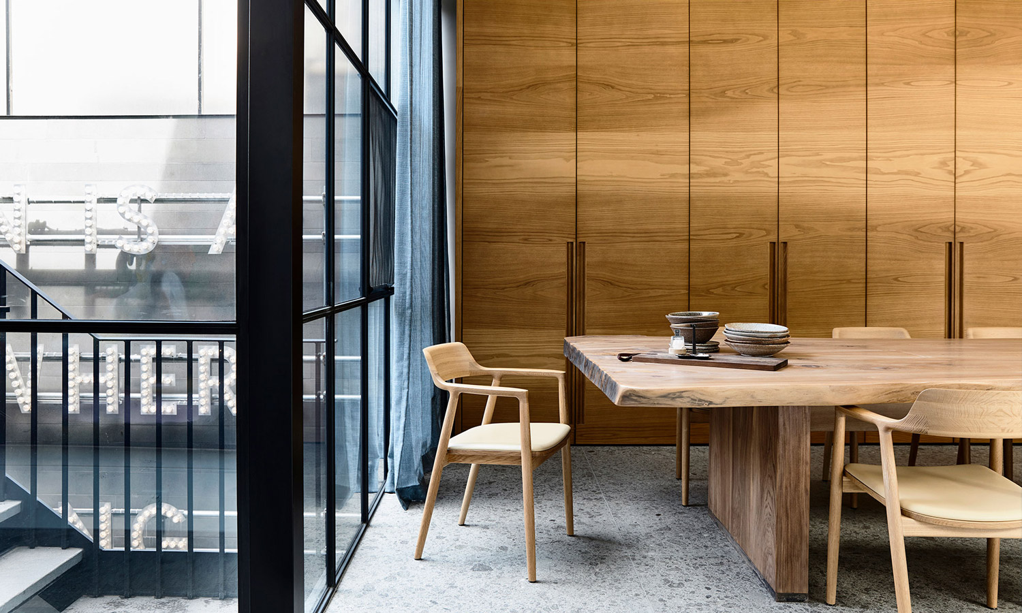
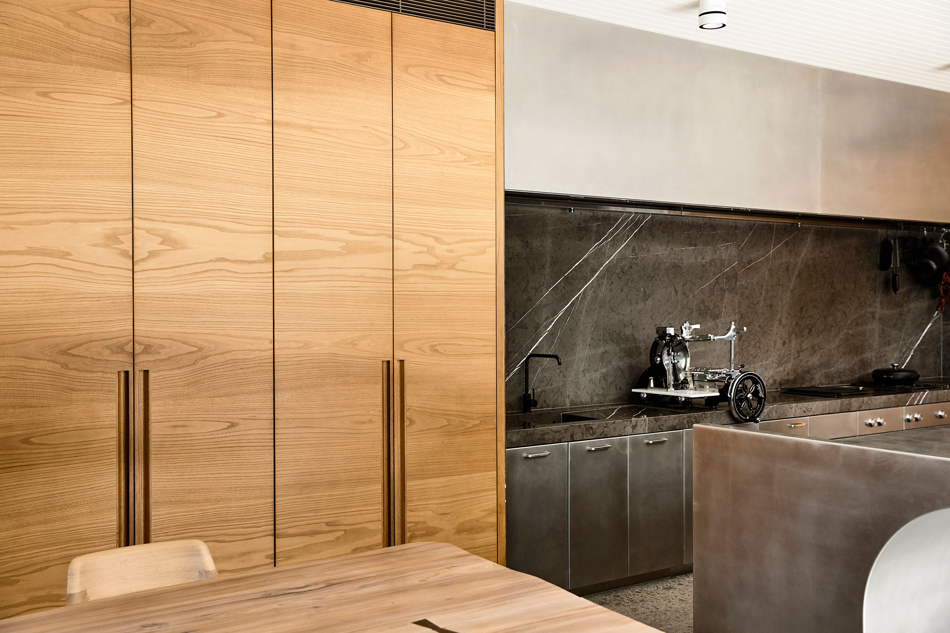
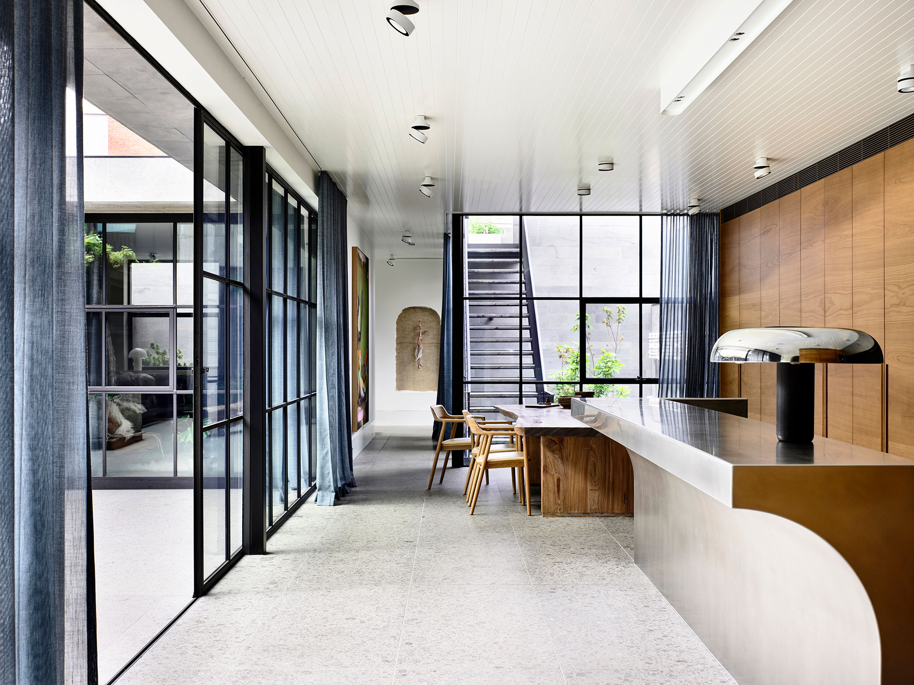
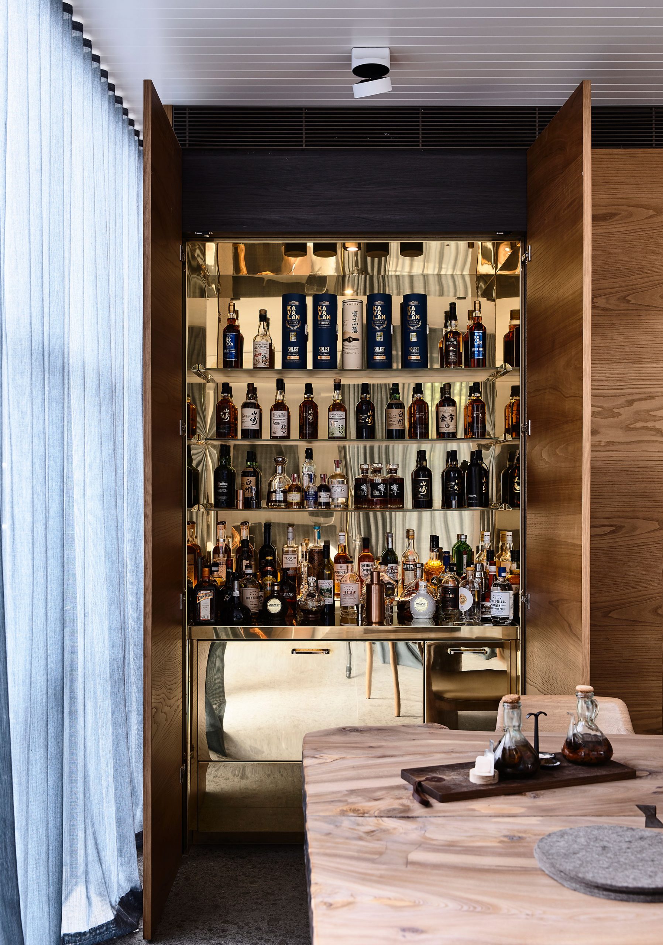
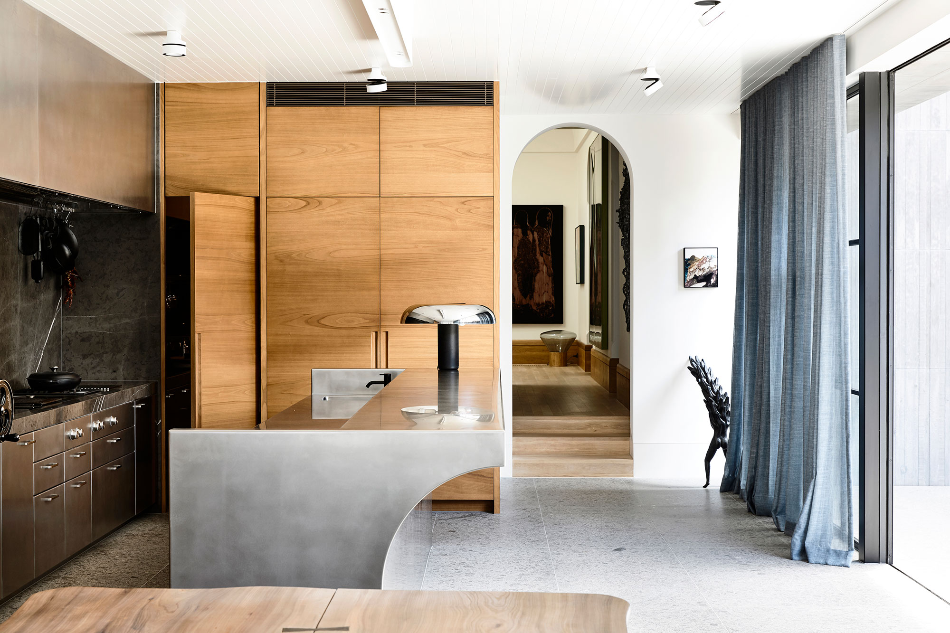
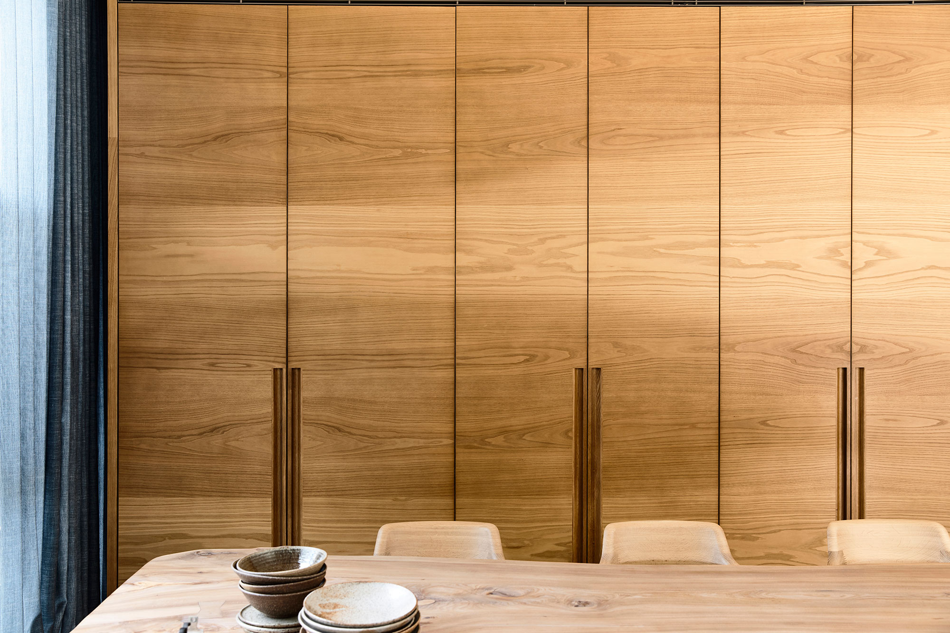
By Appointment Only:
9 Cliveden Court
Thomastown VIC 3074
T. 03 9465 8566
F. 03 9465 7855
© 2021 Distinct Joinery